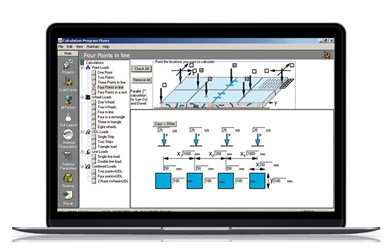Recodi is always at the cutting edge of design innovation
Design of rigid floors
Through its ongoing study of problems affecting floors and its in-depth knowledge of the materials, Recodi is able to analyze the client company’s requirements and to design the solution that is best suited to meeting those needs, using calculation models where appropriate. We what what it takes to serve as the client’s single point of contact, offering “turnkey” flooring solutions which are scaled to deal with all types of stresses and which deliver the best value for money.
Stresses on rigid concrete floors
Analyzing the state of a rigid floor is a complex operation, since the geometry of the flooring support system cannot be easily schematized, and the actions to which it is subject are dependent on the random overlayering of numerous factors.

In terms of geometry, a floor is a set of slabs separated by multiple points of discontinuity constituted by joints, all resting on a stratified half-space with different load-transfer capacities that vary over time. The numerical resolution techniques deployed by Recodi have made it possible to refine the calculation models on the basis of the real operating conditions of rigid floors.
Design phases
- load-bearing capacity of the soil: this must be determined with plate tests after having worked out a minimum load-bearing value in the calculation
- calculation of the tensions induced by loads: calculations are made of the severest traction tensions that cause bending and are induced by the dynamic, static, thermal and hygrothermal loads to which the structure is subject
- scaling: this is carried out on the basis of the stresses induced by the loads, the load-bearing capacity of the soil, the properties of the materials used, the positioning of the construction and contraction joints and, last but not least, the extent of the opportunity to install the floor using special laying and finishing equipment.
